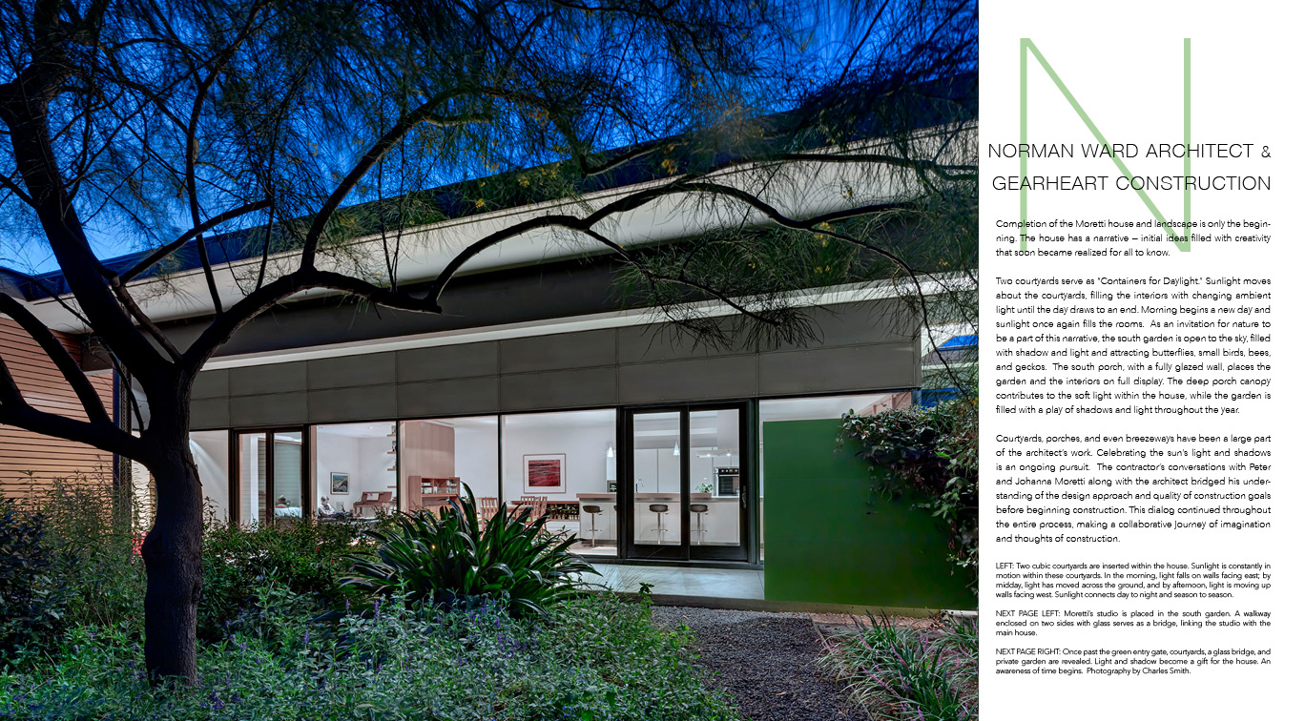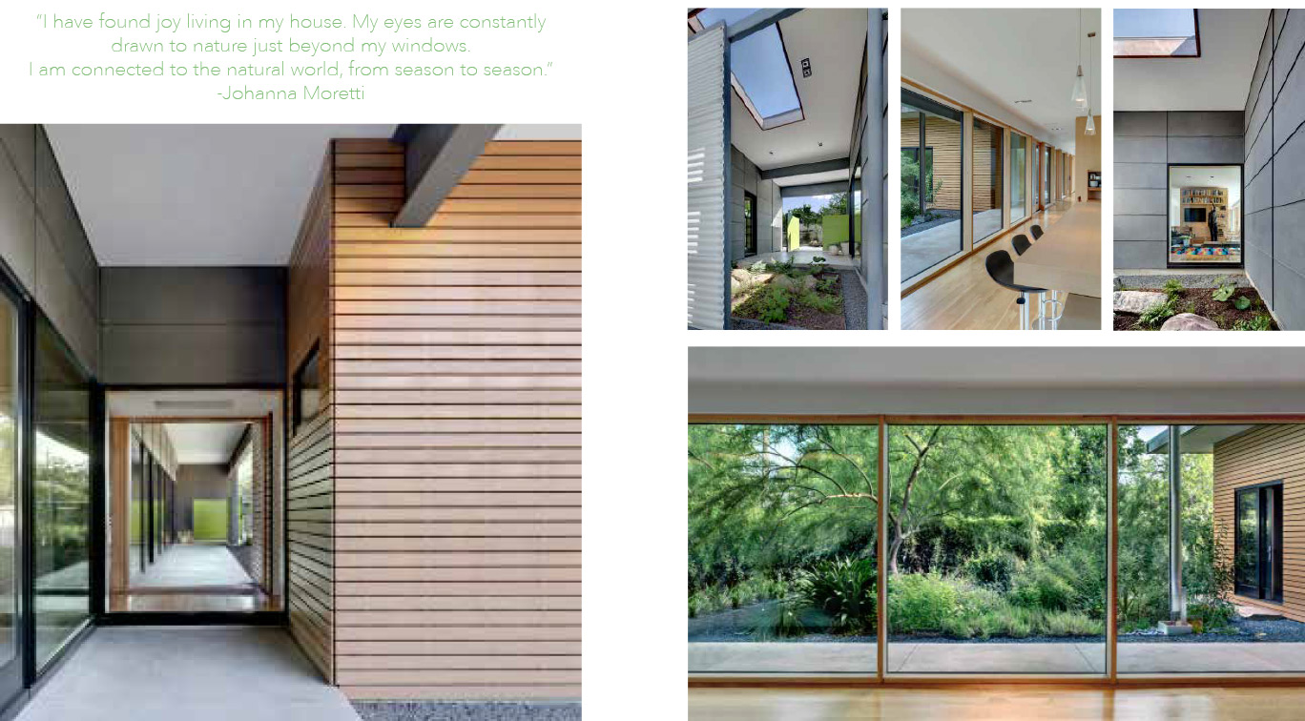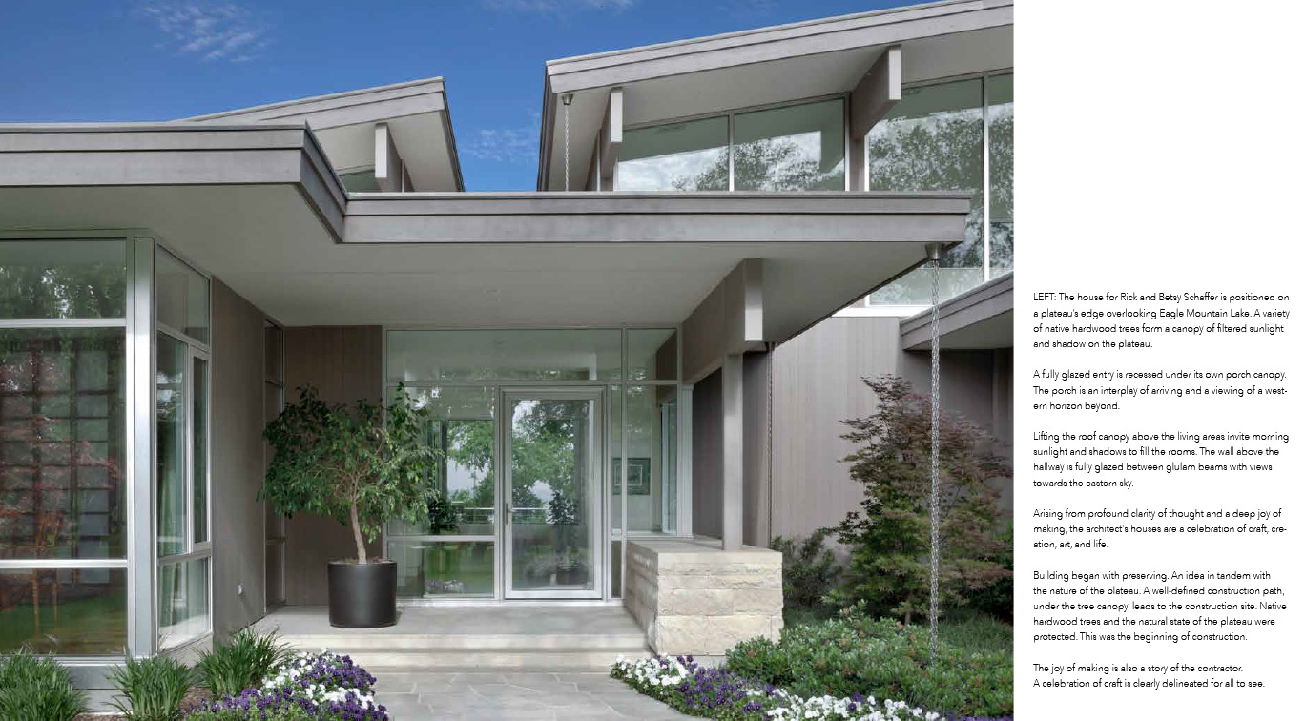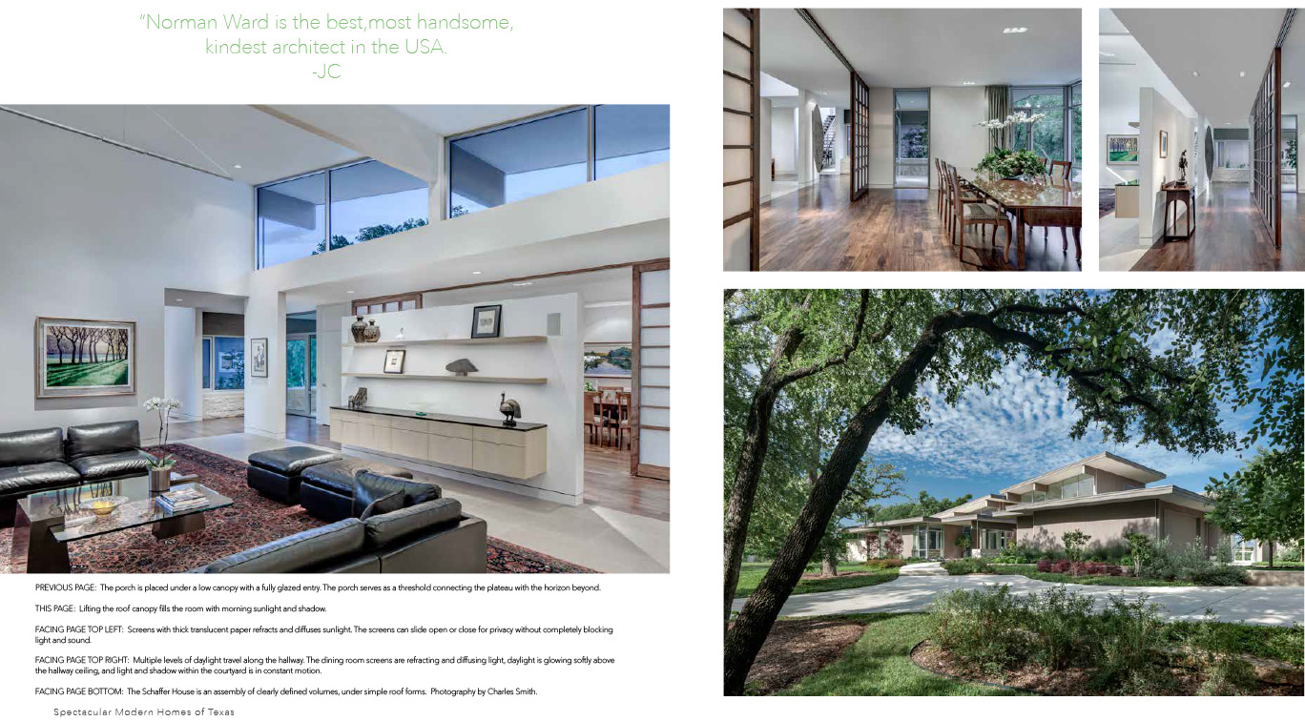The house for Rick and Betsy Schaffer is positioned on a plateau’s edge overlooking Eagle Mountain Lake. A variety of native hardwood trees form a canopy of filtered sunlight and shadow on the plateau. A fully glazed entry is recessed under its own porch canopy. The porch is an interplay of arriving and a viewing of a western horizon beyond. Lifting the roof canopy above the living areas invite morning sunlight and shadows to fill the rooms. The wall above the hallway is fully glazed between glulam beams with views towards the eastern sky.
Arising from profound clarity of thought and a deep joy of making, the architect’s houses are a celebration of craft, creation, art, and life. Building began with preserving. An idea in tandem with the nature of the plateau. A well-defined construction path, under the tree canopy, leads to the construction site. Native hardwood trees and the natural state of the plateau were protected. This was the beginning of construction. The joy of making is also a story of the contractor. A celebration of craft is clearly delineated for all to see.

The porch is placed under a low canopy with a fully glazed entry. The porch serves as a threshold connecting the plateau with the horizon beyond.

Lifting the roof canopy fills the room with morning sunlight and shadow.

Screens with thick translucent paper refracts and diffuses sunlight. The screens can slide open or close for privacy without completely blocking light and sound.

Multiple levels of daylight travel along the hallway. The dining room screens are refracting and diffusing light, daylight is glowing softly above the hallway ceiling, and light and shadow within the courtyard is in constant motion.