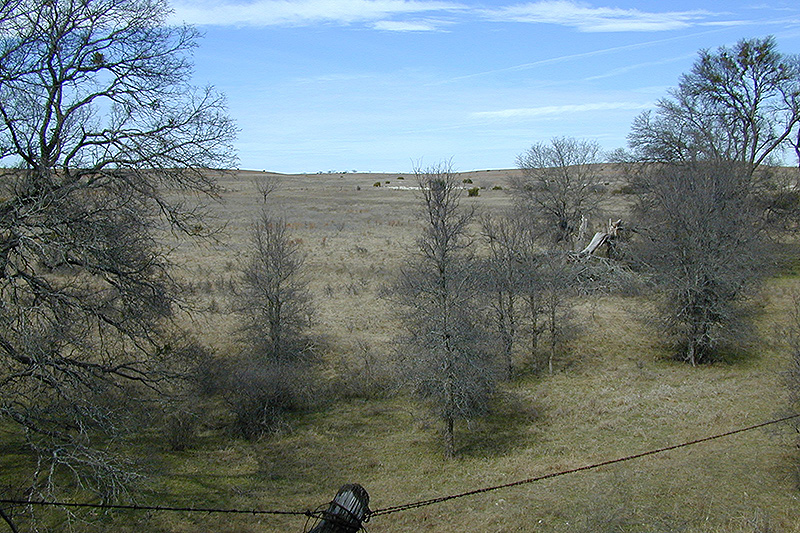Written by: Norman Ward, FAIA
The idea of architects designing and building their own home became real and very personal to me as I went through the process of building my house. I came away with a renewed appreciation and excitement in architecture. I will share stories about what I learned building my own house and acknowledge the one thing I learned the most was to open my eyes to understand the things around me and how these things are becoming a source for creativity.







